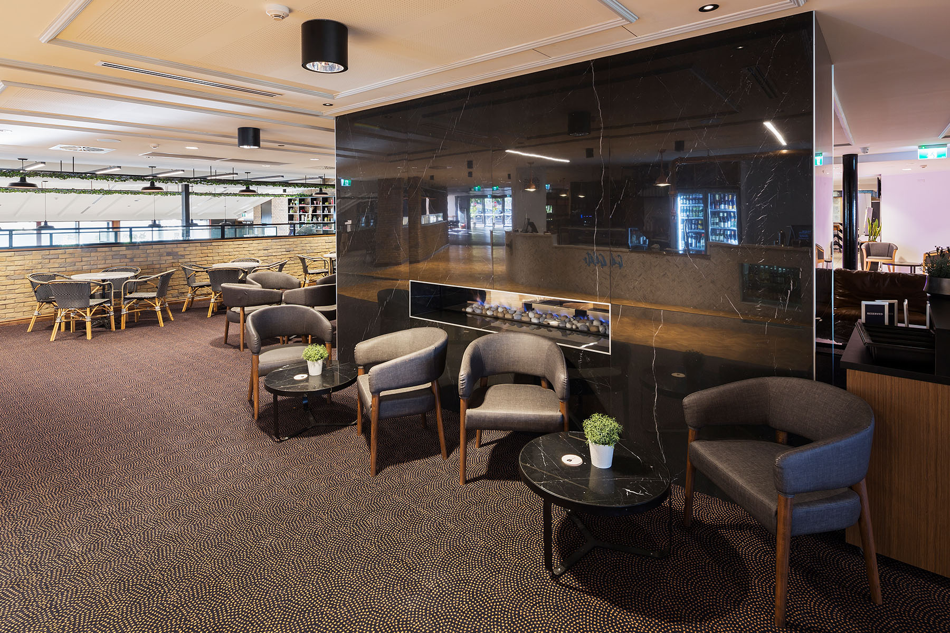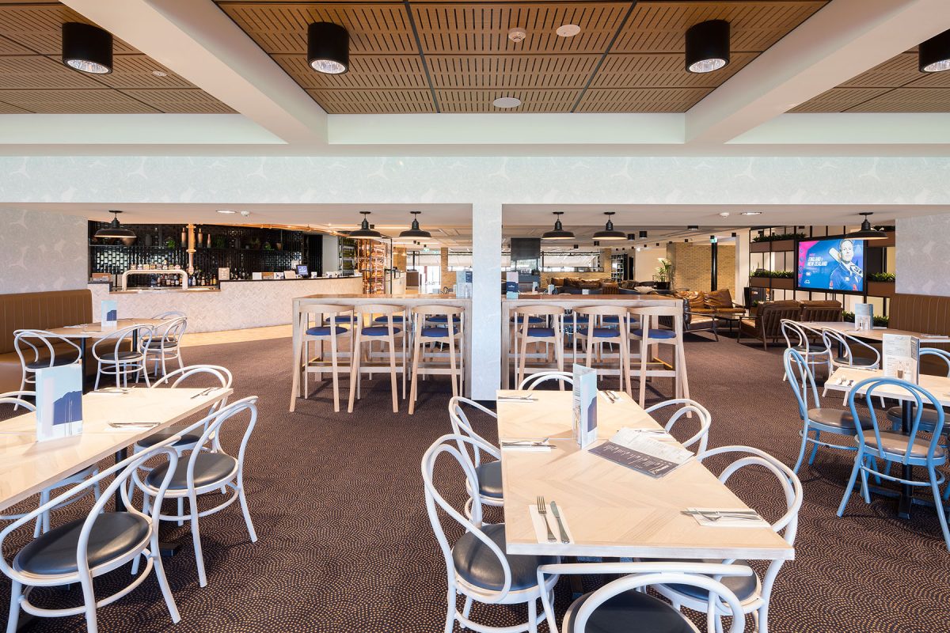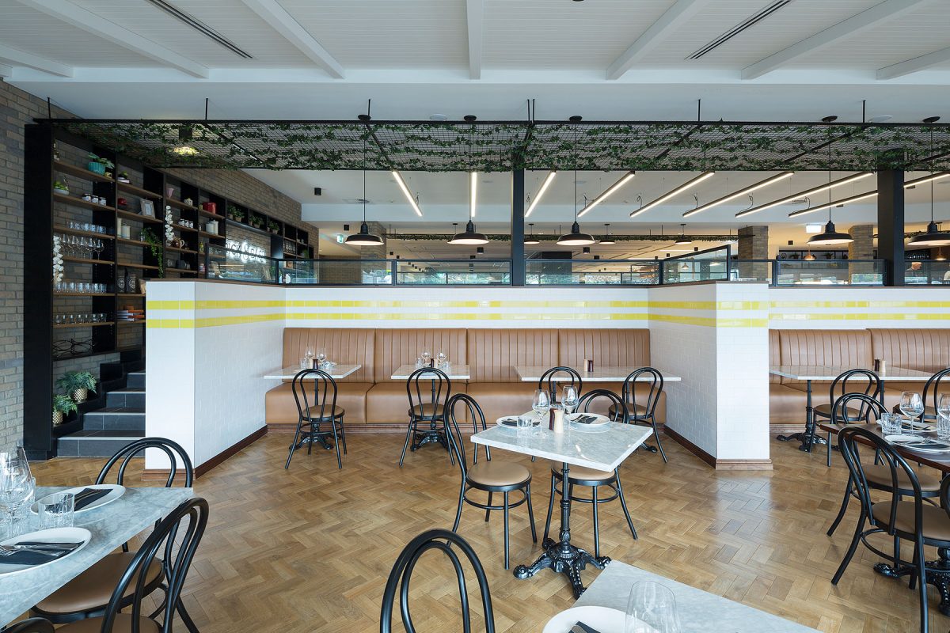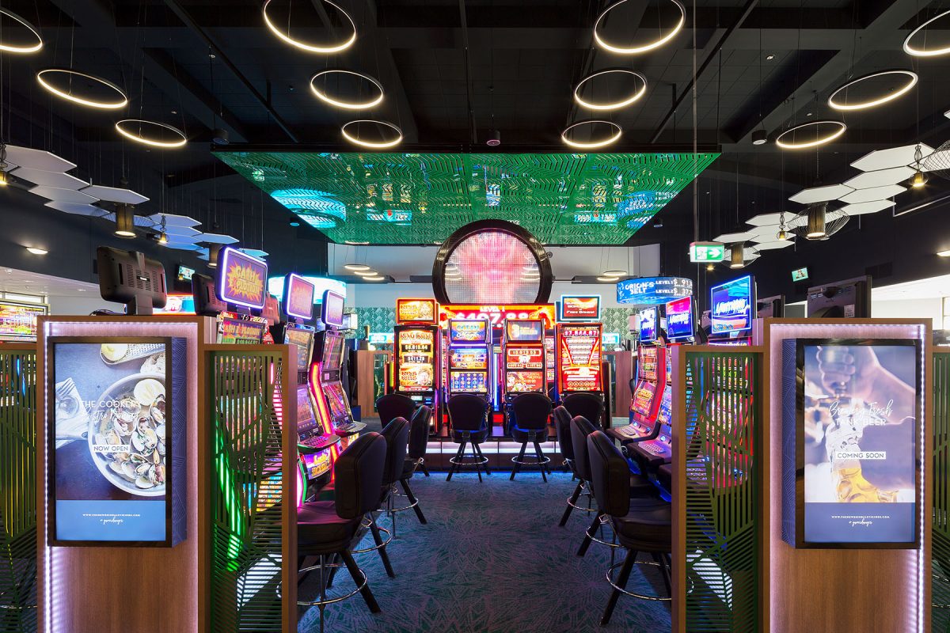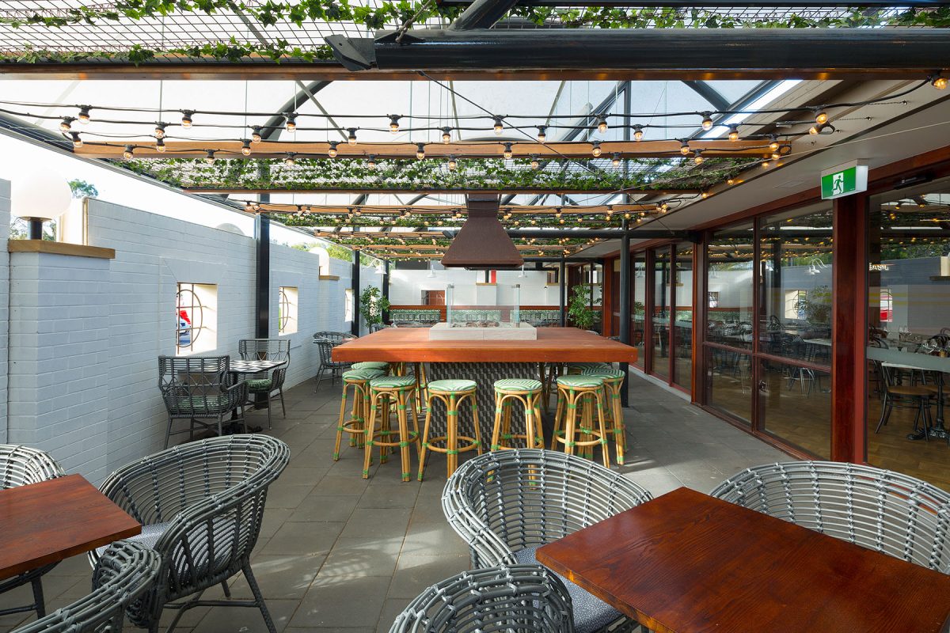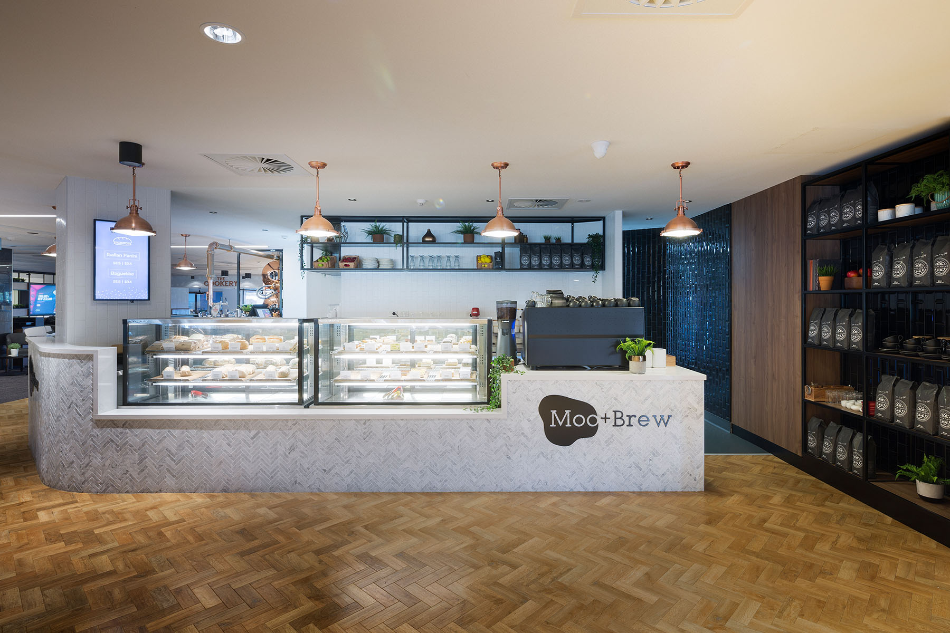Erindale Vikings Club
Overview
Projex was engaged to complete a lump sum renovation of the Erindale Vikings Club, a Class 9b building that included 5500m2 of alterations and 285m2 of additions. Careful planning was required to maintain operations while the renovations were being done. Stage 1 involved turning an under-utilised auditorium into a modern gaming area with state-of-the-art audio-visual and lighting equipment. In stage 2, a new kitchen, open-plan bistro, and outdoor beer garden was built, taking advantage of the view of Viking Park. Stage 3 was the renovation of the existing bistro into an Italian restaurant with outdoor dining areas and a connecting bar, in order to better serve the patrons. The total renovations amounted to 70% of the building, providing the club with a high-quality product to serve its patrons without additional changes for the next five years.
Client
Vikings Group
Architect/Referee
AMC Architecture
Delivery Model
Lump Sum
Project Sector
Hospitality
Contact the team at Projex today
